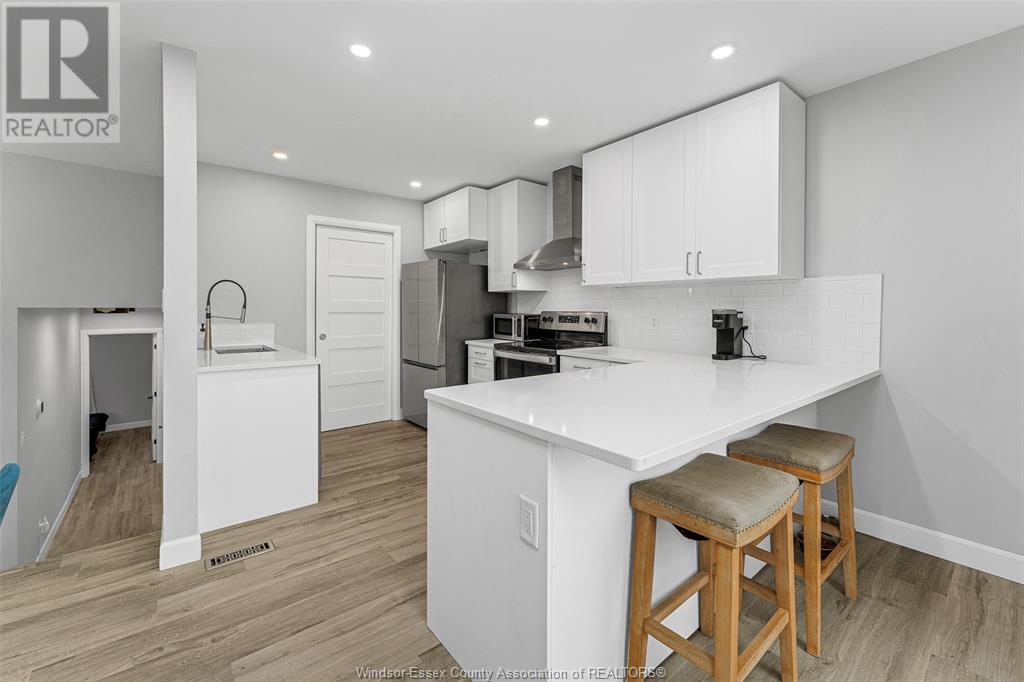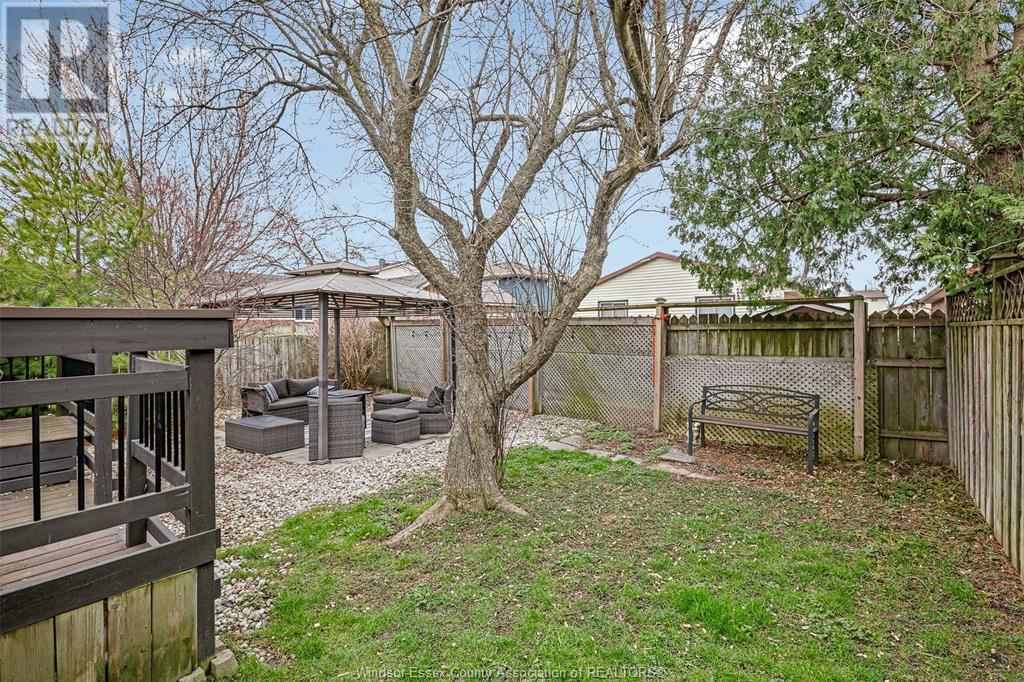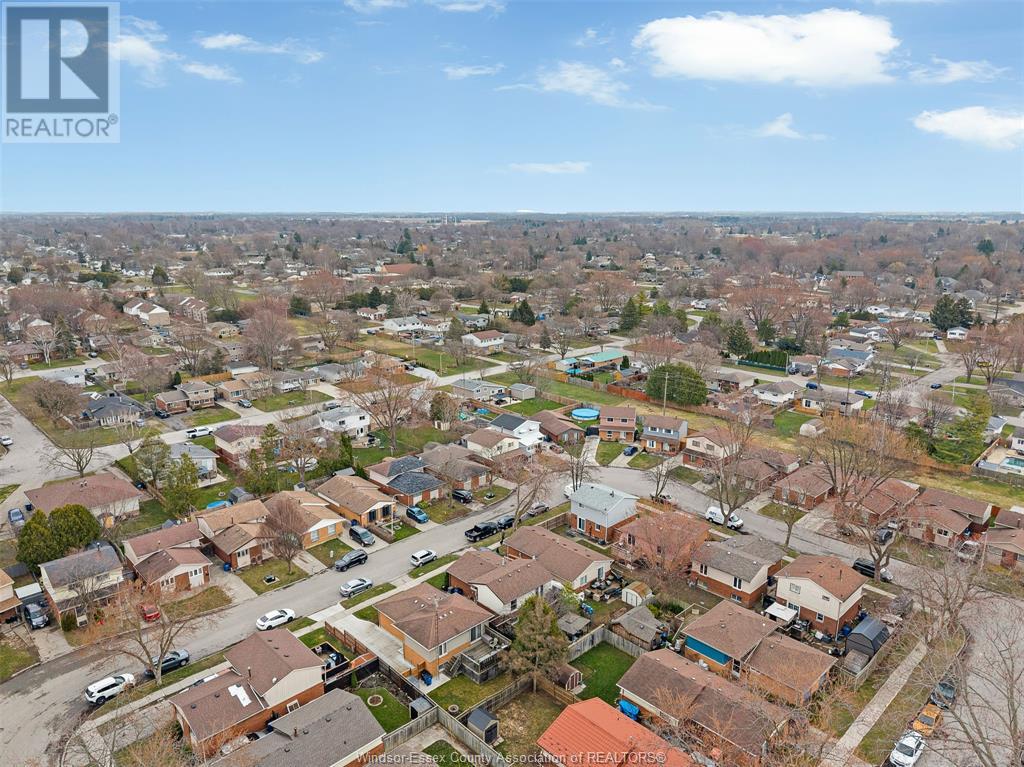































71 Copperfield Crescent Chatham, ON
PROPERTY INFO
Step inside this stylishly renovated 3-level backsplit, tucked away on a quiet crescent in a family-friendly neighbourhood near parks, schools, and nature trails. Bright and welcoming, the open-concept main floor offers seamless flow between a sun-filled living area and a modern kitchen featuring crisp white cabinetry, quartz countertops, island seating, and a generous pantry. Host summer BBQs on your spacious two-tiered deck, overlooking a private, fully fenced yard, perfect for pets, play, or relaxing evenings. The main level boasts two comfortable bedrooms and a sleek 4-piece bath, while the primary retreat includes its own spa-inspired ensuite with double vanities. Downstairs, enjoy a cozy rec room, third bedroom or home office, plus a large laundry/utility space with tons of storage. A custom electric fireplace brings warmth and character to the heart of the home. With a newer furnace and central air, this turn-key home offers both comfort and peace of mind. (id:4555)
PROPERTY SPECS
Listing ID 25008656
Address 71 COPPERFIELD CRESCENT
City Chatham, ON
Price $419,900
Bed / Bath 3 / 2 Full
Style 3 Level
Construction Aluminum/Vinyl, Brick
Flooring Carpeted, Ceramic/Porcelain, Cushion/Lino/Vinyl
Land Size 37.9X78
Status For sale
EXTENDED FEATURES
Year Built 1978Appliances Dishwasher, Dryer, Refrigerator, Stove, WasherFeatures Concrete Driveway, Side Driveway, Single DrivewayOwnership FreeholdConstruction Style Split Level BacksplitCooling Central air conditioningFoundation ConcreteHeating Forced air, FurnaceHeating Fuel Natural gas Date Listed 2025-04-17 16:01:04Days on Market 6REQUEST MORE INFORMATION
LISTING OFFICE:
Exp Realty, Kory Bruce

