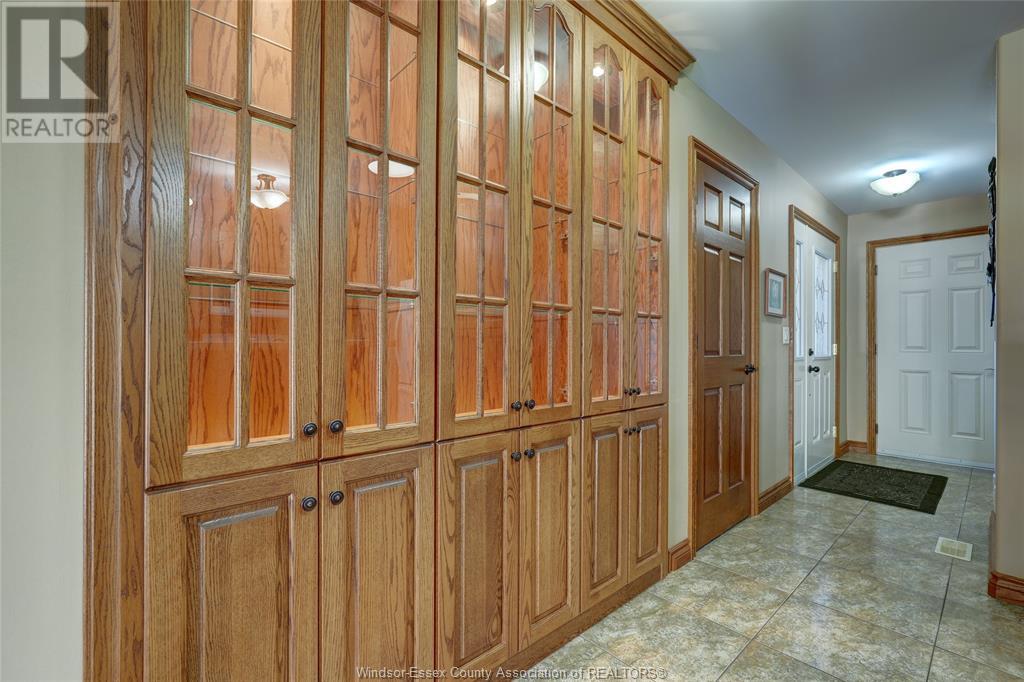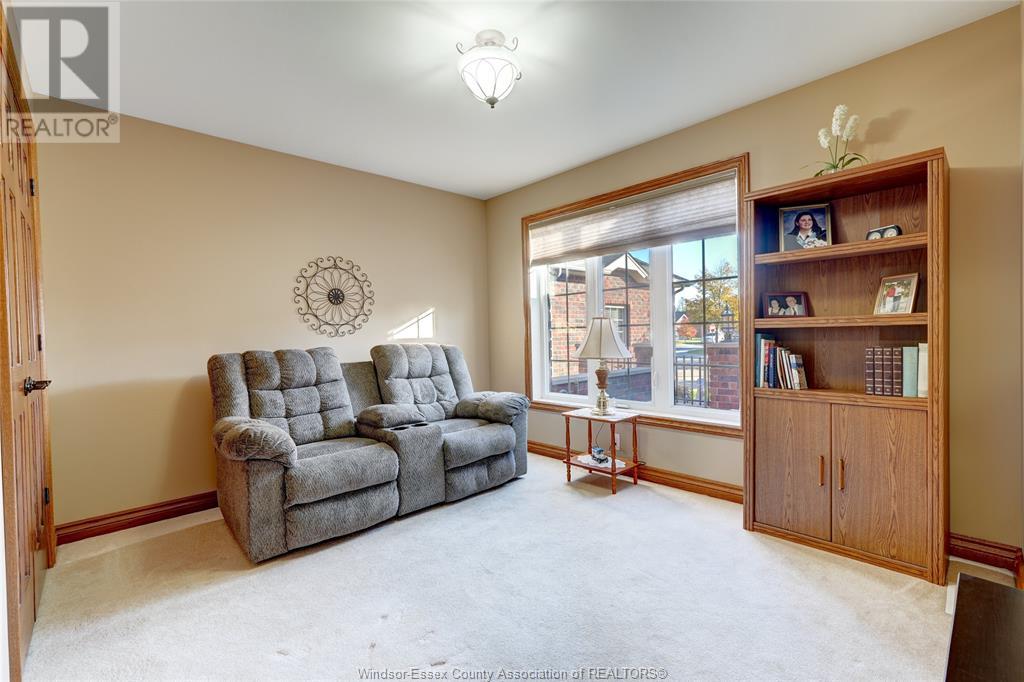





































388 Harvest Lane Belle River, ON
PROPERTY INFO
Welcome to Belle River’s Exclusive Cooper's Mill Development. Beautiful brick townhome featuring open concept kitchen, dining & living rm w/gas fireplace, vaulted ceilings and hardwood flrs. Gorgeous solid oak trim and doors throughout incl. stunning oak glass built-in cabinet w/interior lighting, this 2+1 bdrms and 2 bths home has many upgrades throughout and has been meticulously maintained. Primary suite is very spacious w/a great sized walk-in closet. Main floor laundry & interior entry to the large double car garage and double concrete drive. The basement is fully finished with huge family room w/gas fireplace, an additional bedroom, office, walk-in closet and full bath. The rear yard offers a large private sun deck and storage shed. Chairlift can stay or be removed. Association fee of $55 per month incl. roof fund. Flexible possession, you will not be disappointed with this impeccable home and easy living lifestyle. Call today! (id:4555)
PROPERTY SPECS
Listing ID 24026942
Address 388 HARVEST LANE
City Belle River, ON
Price $639,900
Bed / Bath 3 / 2 Full
Style Bungalow, Ranch
Construction Brick
Flooring Carpeted, Ceramic/Porcelain, Hardwood
Land Size 29X118.47
Type Row / Townhouse
Status For sale
EXTENDED FEATURES
Appliances Central Vacuum, Dryer, Microwave Range Hood Combo, Refrigerator, Stove, WasherFeatures Concrete Driveway, Double width or more driveway, Finished Driveway, Front DrivewayOwnership FreeholdCooling Central air conditioningFoundation ConcreteHeating FurnaceHeating Fuel Natural gas Date Listed 2024-11-04 21:01:15Days on Market 13REQUEST MORE INFORMATION
LISTING OFFICE:
Remo Valente Real Estate Brokerage, Rachel Lefaive

